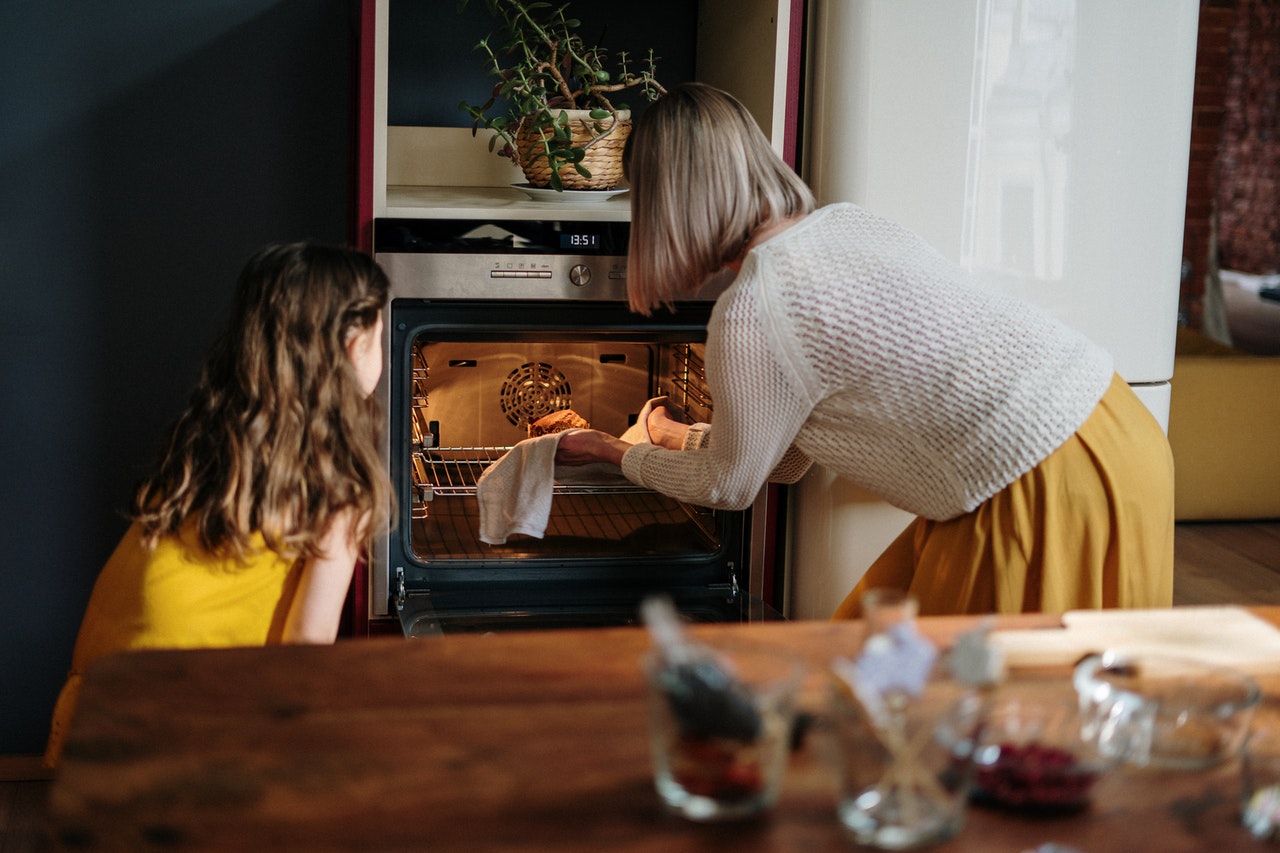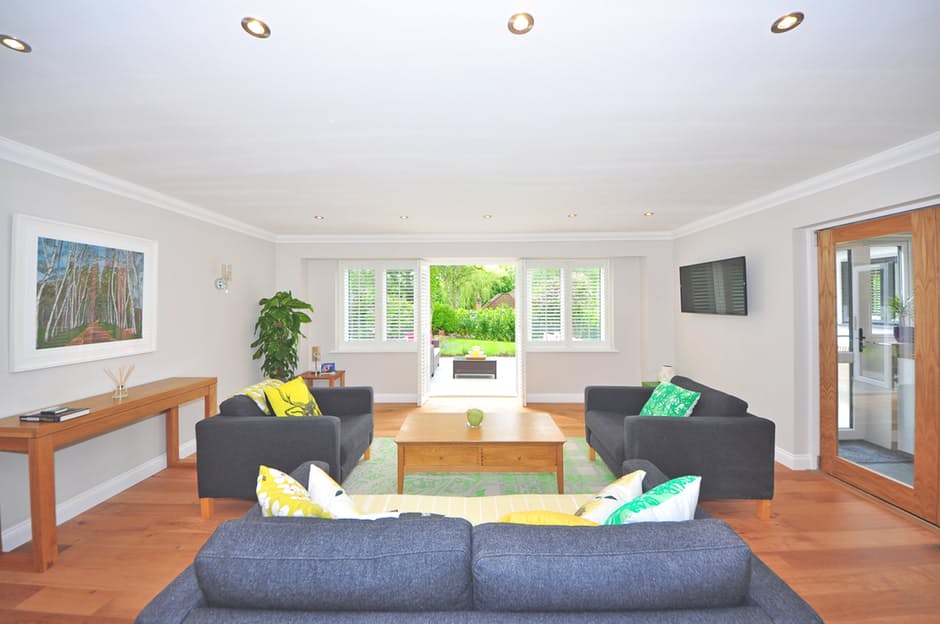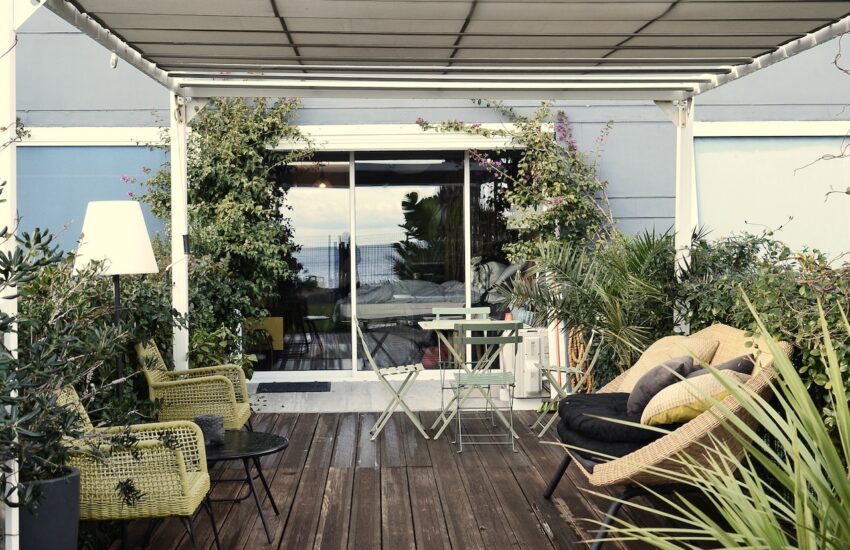The Times, They’re Changing: How is the Pandemic Shaping Our Home Design?
Since the pandemic began, our experience of home has, in many ways, changed profoundly. Spending more time at home has meant we’ve had to reconsider how we use certain spaces, from setting up working spaces inside and out to popping up virtual time from our living room couches.
While most of these quick-fix design solutions are likely (and hopefully for many) momentary, there is no doubt all this time spent at home will change what we need from our homes- and how we want them designed – for the predictable future. And, as city inhabitants around the world reconsider the way they want to experience following months of lockdown, designers are reflecting how flats can be redesigned to suit remote working, for example, with hideable office space and sliding walls.
Rooms of our own.
Frankly, open-plan spaces make it more challenging to quarantine someone who has been infected or protect the vulnerable. Those who share households and family homes might again experience the appeal of individual sitting rooms, dining rooms, and kitchens as providing somewhere apart from their bedrooms for its dwellers to spread out and spend time on their own.
Shalini Misra, designer and writer at House & Garden talks about addition through subtraction, which basically refers to cutting one section of one plan room. It may shrink the original space, but you’re still gaining a new one. The concept could be a boon for remote workers who need a quiet space to do their work.
Every inch is utilized.
Designers are now trying to blend the office environment’s structure and technology into apartments without cumulating square footage to keep the price down. This concept includes a height-adjustable workspace environment that can be used differently by a child playing, a teenager doing homework, or an adult working.
This format includes a storage space beneath and the option to hide the desk behind movable panels after the working schedule. The idea was partly inspired by Japanese apartments where every inch of a building has its price and has to be utilized. Some designers have taken the idea of flexible space even further, with integrated furniture systems, Sugru for no drilling, and sliding panels instead of walls to make living as fluid as possible.
This concept of “aula modula” is aimed at flatshares and young families where the number of inhabitants may vary. The rule is simple. There are no corridors because that means more wasted space. The bedrooms are all located close to each other, and slidable panels can easily open or close a room as you like.
For example, one room could be used as a children’s playroom or yoga space in the morning, then turned into a bedroom at night, or the living room could be expanded by simply sliding back the doors of a bedroom if guests are coming for dinner.
The pandemic pushed designers and dwellers to further analyze the context of the place and the way we live there, however this model can be modified, and that’s actually part of the concept.
Bringing outside in.
Inspired by Spanish architecture – the new apartment concept is based around six concepts: light, air, safety, greenery, flexibility, and connectivity.
The concept removes all non-essential walls and doors, and the rooms are all placed in a line to reduce the unused space, let in as much light as possible and improve ventilation.
These plant and light-filled apartments are meant to bond the link between exterior and interior for city citizens deprived of light and outdoor space.
Although it’s fairly experimental, the concept will be incorporated into our dwelling little by little. The lockdown will have a lasting impact on residential building design as increasingly more people want to feel closer to nature. This gradual revolution proved that the pandemic had given us enough time to ponder and mature and accelerate these changes, such as fresh air, outdoor space, and natural elements.
For instance, balconies are now seen as a right and not a privilege, especially for families in a multi-family environment. They should be about 8 feet wide and 6 feet deep to make sure there is enough room for a table and chairs even with the door open.
The return of the Dining Room- But Multi-Purpose
A discrete room for eating meals alone or sharing a meal with others – the living room is comparatively a recent development in residential design history.
While there is solid evidence that ancient Greeks had separate rooms for dining, the act of eating itself has taken place in large throughout much of our history. However, those still enjoying a dedicated dining room may have a leg up on navigating home life during the lockdown as space has proven itself and an ideal place to set up a temporary working space.
Now, perhaps dining rooms will be used more in homes – family meals at a table together rather than coffee tables or kitchen counters and laps. Dining rooms will now have a new purpose as people realize the importance of using a home’s best room every day- although that means assigning it more than one purpose.
The Dining room is also a room that gives back – that means making the dining room a library, an idea that has definitely come to fruition in these times as it has become a make-shift art studio/library/office and sometimes dining room.
Doing it Ourselves
For one, the more capable and creative among us are seeing lockdown as an opportunity to make their homes incredibly delightful, aesthetically beneficial spaces to spend time in. The danger appears when those of us without qualities are likely driven to grab a paintbrush by its handle and envoy to their own DIY decorating projects. The result will be shared on social media to our own delight or derision – but we must still look for silver linings wherever we can find them.


