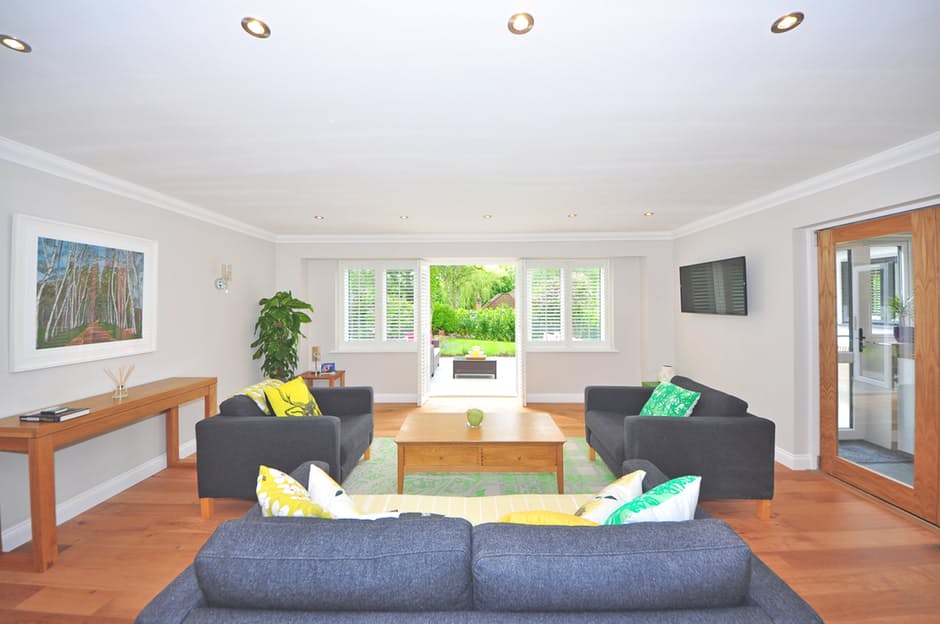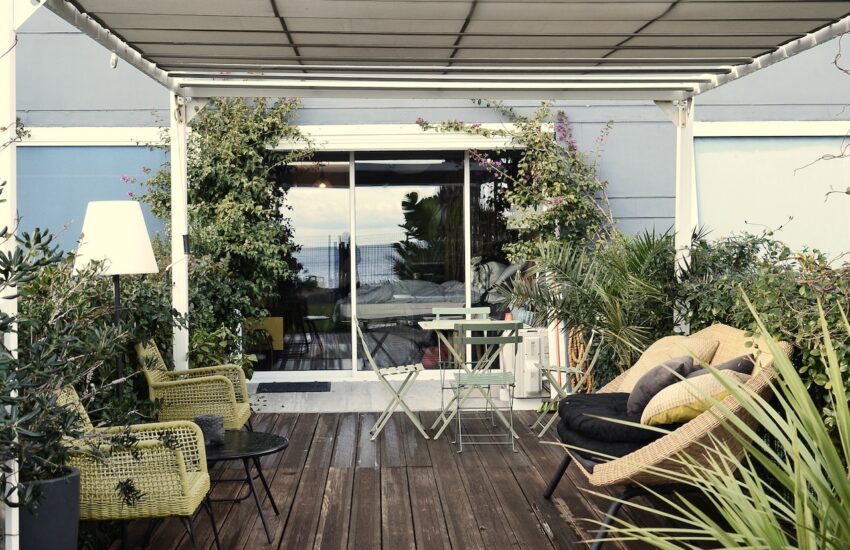5 Great Layout Ideas for Your Living Room
The living room is probably the busiest and most versatile area in your home. A living room can be transformed into a dining area, entertainment space, reading room, or a napping area. Overall, comfort and function should be of the essence when choosing furniture pieces for your living room. But how can one design a living room layout that is comfortable, functional, and aesthetically pleasing?
Read our quick and simple guide on living room layout ideas. Whether you have a small or huge living room, these general floor plan ideas will truly make your time in the living room worthwhile.
Create a Living Room Interior Design Map
Before you can think of the most suitable layout plans, you need to know the specifics first. Measure your living room from all corners. This is so you will know what type of furniture products you must buy. Buying a large U-shaped sectional might not be suitable for a very small space and might hinder foot-traffic areas.
Once you know the dimensions, buy the essential furniture pieces first before you proceed to the ornamentals:
- Sofa
- Love seat/chaise lounge
- Chairs/recliners
- Coffee table/end table
- Ottomans
- Entertainment center
5 Living Room Layout Ideas
Here are some general living room layout plans you can try.
1. Minimalist comfort
Having a plush sofa is already a comfort. But if you want to take it up a notch, pair your sofa with an armchair and an ottoman. The advantage of having sectional sofas, especially an L-shaped one, is they’re very versatile.
You can brush them up against the wall in one corner or put them in the middle of the room. Then make sure to complement with a footstool or ottoman and an armchair in the end or across it.
2. Business with pleasure
Whether you have a small space or not, you can always squeeze in a mini-workstation. You just have to arrange the tables and chairs with functionality in mind. Rugs and sectionals do a bang-up job of segregating an area without the actual division.
In this layout, you can put your sectional in one side of the room with its back facing the open area and a rug underneath. Then place your work table against a wall in the open area. This way, you have space for both business and pleasure, without appearing too cramped.
3. Floor lamps for lighting
Lighting is very crucial when it comes to room living ideas. While you want to get as much natural lighting in, you also can’t neglect to incorporate some floor and table lamps for accent lighting. But keep them in moderation so as not to hinder guests’ accessibility from end or coffee tables.
You may choose to replace some side tables with antique floor lamps. Or you may also place a table lamp on one side table. Another lighting idea would be a chandelier, which should be on top of the primary seating area.
4. Conventional furniture layout
A living room should look and feel familiar. And this conventional layout idea can achieve that. Homeowners can do the traditional two-sofa-and-coffee-table scheme. Place the two evenly sized sofas across each other and care to display a coffee table in the middle.
5. Create a focal point
Creating a focal point in any space can instantly capture anyone’s attention. Focal points should be the most dominantly sized or colored element in your interior design. Simply put, it is the star of the show. And all the rest of your design ideas must be centered around the focal point.
Some ide
as could be placing an oversized chair, having an entertainment center in the middle, accentuating with huge patterned throw pillows, and more.
Conclusion
You have all the freedom in the world to decorate your living room. Always remember to draw a floor design first, then sketch out how you want your pieces arranged, and finish with accents for a stunning outcome. If you don’t know where to start with furniture shopping, visit outlet furniture stores.



Hi there! So glad I stopped by your blog. Thanks for sharing these ideas!